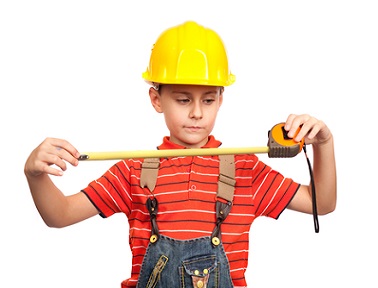Working with Scale
- January 16, 2014
- By Marjorie Frank
 My father, an engineer and building contractor, was an inadvertent pioneer in the take-your-daughter-to-work movement. Each spring he would take me to one of his job-sites and show me around. “Here’s the living room,” he would say, pointing to a group of two-by-fours. “Here’s the dining room….over there are the bedrooms.” It was clear to me that where I saw tall, thick sticks stuck into the ground, he saw rooms fully formed and furnished.
My father, an engineer and building contractor, was an inadvertent pioneer in the take-your-daughter-to-work movement. Each spring he would take me to one of his job-sites and show me around. “Here’s the living room,” he would say, pointing to a group of two-by-fours. “Here’s the dining room….over there are the bedrooms.” It was clear to me that where I saw tall, thick sticks stuck into the ground, he saw rooms fully formed and furnished.
As a young adult, I enlisted my dad’s visual sensibilities to help me arrange furniture in a new apartment. At the time, his strategy seemed like “overkill.” He made a scale drawing of the room that showed the location of all the permanent features, such as doors and windows. Then he cut out cardboard rectangles to represent the major pieces of furniture—bed, dresser, chair, and night table for the bedroom; sofa, ottoman, coffee table, and so forth for the living room. Instead of moving furniture, we (mostly he) moved pieces of cardboard.
Precision was important. As long as the drawing and the rectangles were made to scale, we could determine whether there was enough room for a bed or sofa against this wall or that one, and we would know how much space there would be to the left and right. With the help of scale, we moved the rectangles many times, but the furniture only once.
If your child is in upper elementary or middle school, scale is on the menu for math. The good news is that working with scale can be fun. Helping kids see its practical applications is part of the fun.
It starts with a project. For my younger son, the project–part of a long-term lobbying effort–was to determine whether a ping pong table could fit in the basement. For your child, it might be rearranging furniture in a bedroom, designing a playroom, or figuring out how to fit an oversized frog habitat in the living room. You get the idea.
The first order of business is to determine the length and width of the room. Being an engineer, my father used an impressive-looking device to take precise measurements. For our purposes however, precision can be tempered with the convenience of counting steps while walking heel-to-toe across the length and width of the room.
Accurately representing these dimensions, i.e. the number of steps, on a sheet of paper is at the heart of scale. Should one inch in the drawing represent one foot? Should the ratio be one-half inch to one foot? Two inches to one foot?
There are no hard-and-fast rules. The best scale is the one that enables the drawing to fit on a single sheet of paper without being so small as to be difficult to work with.
After deciding on the scale, it’s time to calculate and then draw the dimensions of the room.
So far, so good. But what about the door? Where does it belong?
Instead of guesstimating the location and width of the door, your child can figure it out by counting heel-to-toe steps—first from the right edge of the doorframe to the right corner of the room, and then from the left edge of the doorframe to the left corner. Using the same scale, it’s now possible to mark the right and left edges of the door on the diagram and then erase the line between the marks. The “empty space” is the door.
The same process applies for locating the windows, but instead of an “empty space,” your child can use the outline of a very thin rectangle to represent the window.
Now for the cardboard squares and rectangles. Your child will need one for each piece of furniture. The same scale and approach applies to cutting the shapes to the right size.
Here comes the payoff. Suppose your child—like my son—is angling for a ping pong table. Could it fit in the room? If so, where? What other furniture would need to be moved or removed? Is it even realistic—for example, if the table could fit, would players have enough space around it to move about as they played?
Of course, the actual questions depend on the specific project. But thanks to the mathematics of scale, your child can figure out the answers before the project scales up.


